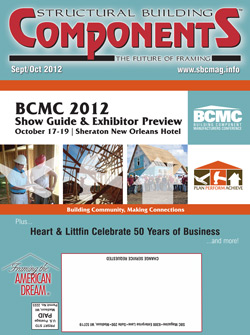R-values & U-factors for Wood- & Steel-Framed Buildings
R-values & U-factors for Wood- & Steel-Framed Buildings
Question
I have a client who generally uses wood components for his projects. He is interested in using cold-formed steel components on his next project but is concerned about energy efficiency. Is there an easy way to compare the energy performance of steel construction to wood construction?
Answer
When comparing the energy efficiency of cold-formed steel and wood components, the R-value and U-factor are a good place to start. The R-value and U-factor are the mathematical inverse of each other. While the R-value measures a material’s or assembly’s resistance to heat flow, the U-factor measures a material’s or assembly’s ability to transfer heat. Wood has an R-value of 0.91 per inch, which contributes to the overall R-value of an assembly or entire building. On the other hand, the R-value of steel is negligible and doesn’t add to an assembly’s or building’s R-value. The International Residential Code (IRC) definitions for R-value and U-factor follow:
The 2012 IRC has a separate table for U-factors and R-values for steel-framed buildings. Table N1102.2.6 compares cold-formed steel R-values to their comparable wood frame R-value requirements. This table considers the difference in the R-value of the framing members in an assembly and adjusts the required cavity insulation to show an approximate equivalence between the two methods. The required cold-formed steel equivalent is rounded to the next commercially available insulation thickness.
If this table isn’t used, Section N1102.2.6 states that steel-frame ceilings, walls and floors can meet the insulation requirements of Table N1102.1.3 (columns not directly related to this TQ&A have been omitted).
Note that, when calculating the R-value of an assembly, you cannot add the R-value of air films. The table specifies only the required cavity insulation in an assembly. However, when calculating the U-factor (inverse of the R-value), all components of the assembly may be considered, including the inside and outside air films, sheathing, etc.

a. Cavity insulation R-value is listed first, followed by continuous insulation R-value.
b. Insulation exceeding the height of the framing shall cover the framing.

a. Nonfenestration U-factors shall be obtained from measurement, calculation or an approved source.
b. When more than half the insulation is on the interior, the mass wall U-factors shall be a maximum of 0.17 in Zone 1, 0.14 in Zone 2, 0.12 in Zone 3, 0.087 in Zone 4 except Marine, 0.065 in Zone 5 and Marine 4, and 0.057 in Zones 6 through 8.
c. Basement wall U-factor of 0.360 in warm-humid locations as defined by Figure 301.1 and Table 301.1.
These tables are a good reference for your client to begin evaluating whether wood or cold-formed steel components should be used for a project. Of course, in addition to energy performance, other factors associated with wood and cold-formed steel components should be evaluated such as material costs, installation issues and which option best fits the building's intended purpose.
To pose a question for this column, call the SBCA technical department at 608-274-4849 or email technicalqa@sbcmag.info.

