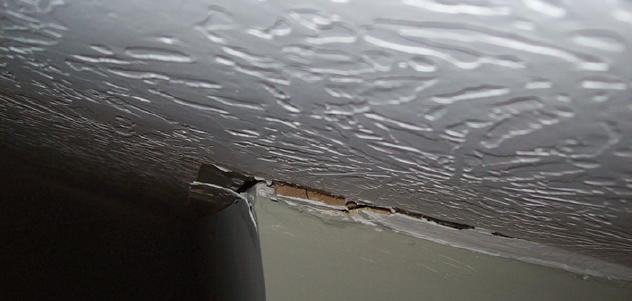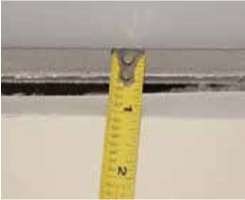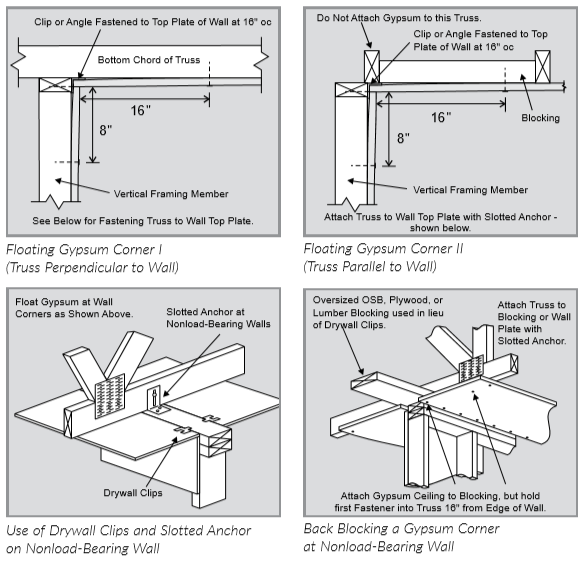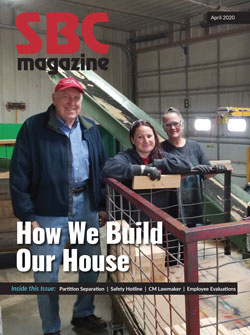Don’t Immediately Offer to Repair!
Don’t Immediately Offer to Repair!

We expect doctors to use a variety of tests and questions to accurately assess our ailment. You would stop going to a doctor that always diagnoses and treats a headache, particularly when you went in about a broken foot.
The same is true for partition separation. When inspectors, general contractors, homeowners, or building officials find partition separation occurring, many jump to blame “truss uplift,” even though truss uplift is rarely the cause. Let’s take a closer look at partition separation, its potential causes, and why it’s important to not immediately pursue a truss uplift repair for a partition separation problem.
What Is Partition Separation?
In general, partition separation occurs when a non-load bearing interior partition wall separates from either the floor or ceiling, leaving a noticeable gap in the ceiling or floor edge. This unsightly separation typically makes homeowners unhappy, and rightly so. Homeowners logically seek recourse, because no matter what caused the separation it will usually be expensive to fix. There are several methods to repair this situation, but just like a doctor incorrectly diagnosing a headache, the actual cause must first be identified before it can be remedied.
What Is Truss Uplift?
When an inspector is called in to determine the cause of partition separation the most common diagnosis is “truss uplift.” Truss uplift occurs when the bottom chord of a truss arches upward, which then pulls the attached sheetrock up and creates a separation. Depending on how the partition is fastened to the truss, the truss uplift may actually lift the wall up, resulting in a space at the floor instead of the ceiling.
This phenomenon, which typically occurs within the first few winters of being closed in, can be explained with simple physics. Structural lumber is typically kiln-dried prior to its use in construction, lowering its natural moisture content. As such, it has a tendency to shrink and swell with changes in subsequent moisture content over time. Typically, attics experience moisture content through humidity transferring from the living space. As moisture is added to the wood, the cells expand a small amount. This rate of expansion differs between the lumber species typically used in trusses, but no species of lumber can prevent all expansion and contraction from occurring. This expansion and contraction of wood cells causes members, most importantly top and bottom chords, to lengthen and shorten.
If an attic is not properly ventilated, a seasonal buildup of humidity can occur in the attic space caused by winter air above the insulation and heated air in the living space. As warm air rises from the living space through the bottom chord, the member starts drying out from the bottom. This drying typically causes the bottom chord to lift upward as the bottom of the drying member causes a decrease in length relative to the top of the member and the top chords.
Although it is common for this to happen in the first few winters, it is also possible for this to occur after a home renovation or whenever new insulation is added to the attic space. This additional insulation sometimes alters the air flow in the attic space, which could lead to greater moisture content differential in the attic space.
If truss arching is the actual cause of the partition separation, there are a few remedies to prevent it from happening in the future such as floating crown molding and installing slotted anchors on the non-bearing partitions. The details shown below indicate the best practices for attaching drywall to the bottom chords and using slotted clips. These details are part of the Research Report Summary Sheet SBCA created to address partition separation issues related to trusses.
Why Is Partition Separation Not Always Truss Uplift?
While there is an explanation for why truss arching occurs, it is often NOT the cause of partition separation even if it is improperly diagnosed as such. Back to the analogy about the doctor not treating the problem. Where did the doctor go wrong? By not stopping to ask questions, your doctor isn’t taking the time to completely understand the issue before recommending a solution. This means the actual problem gets ignored, which allows the issue to persist. That begs the question, what are the other potential causes for partition separation? Here are a few:
Floor Deflection: Floors are designed with structural capacity and serviceability in mind, but typically serviceability is what everyone notices. Every day people walk on floors and always notice when they are bouncy, unlevel, or deflecting. While homeowners recognize this, not everyone understands the implications of making modifications in their home. Adding items to a home, such as radiant heating, new tile flooring, and kitchen islands, increase the load that the floor must withstand. While the floor may have the structural capacity to hold the load, it may still deflect and pull the floor away from the partition wall.

Foundation Settling: Houses are built on soil, which is the least consistent material an engineer can hope to design with. Because of this, there are many factors of safety and construction methods to prevent the building from settling. This is sometimes easier said than done. Over time as the house settles into its final resting position, the house will likely not settle at a constant rate across the entire house footprint. This settling differential leads to some areas of the house being lower than others, which can ultimately cause partition walls to separate from the floor or ceiling.
Shrinking Walls: Because walls are exposed to the elements during construction and some areas of the country build with green lumber, there is the potential that lumber is drying after construction and shrinking. In the same way that moisture causes truss uplift, moisture leaving lumber causes lumber to shrink. When lumber in partition walls shrinks, the wall will pull away from either the ceiling or floor. A similar phenomenon can also take place where walls are subject to extreme moisture changes within the home, such as poorly ventilated bathrooms and laundry rooms.
Much like we expect of our doctor, cases of partition separation require an accurate diagnosis before undertaking treatment. Make sure you start by asking the right questions. The sidebar on page 11 provides a helpful set of initial questions to ask when you get a call.
Ask the Right Questions
It is advantageous to have a company policy that when anyone gets a call asserting that truss uplift is causing partition separation in their building and truss uplift is to blame, the first action should not be to immediately offer to repair.
Rather, first make sure the caller understands all the potential causes for partition separation. By asking the questions below and using the explanations in this article, you can help others correctly identify the cause of a partition separation.
- Start by asking whether a laser level has been used to confirm that the foundation is level and the building is plumb and square.
- If the foundation is level, ask whether the attic ventilation has been assessed and is sufficient.
- If both of those areas are fine, then the question is whether all the loads stack properly. Are there any bearing condition issues that could be causing cracking?
- Finally, does the cracking appear to fluctuate during the change in seasons?
When there is partition separation, these questions need to be answered first. From there the following questions refine where the partition separation issues may be.
- Has any recent remodeling been done?
- Is it the first winter the building is experiencing partition separation, or has attic insulation been added recently?
- If the basement is finished, does the basement drywall show signs of stress?
- Does the drywall show evidence of wall framing shrinkage, such as cracked drywall or ridges at the drywall seams?
- Do doors and windows around the home appear square? Are all the windows and doors easy to open and close?


