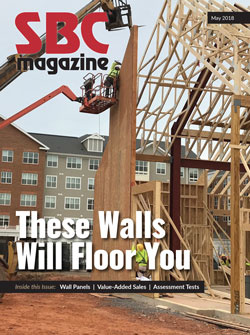Looking on the Bright Side
Looking on the Bright Side
The Trend Toward Solar
As the solar energy market as a whole continues to grow, so does the number of solar panel installations on homes across the country. The trend toward solar is being recognized and helped along by regulatory and code developments.
One example is California’s zero net energy initiative, which, among other things, requires all new residential construction to be zero net energy (ZNE) by 2020. Homebuilders will need to consider all viable options in achieving these goals, and solar seems a likely candidate in many instances.
The 2018 International Energy Conservation Code (IECC) even includes two appendices (Appendices CA and RA) requiring municipalities that adopt the provisions to reserve “Solar-Ready Zones” on the roofs of new residential and commercial buildings. These zones are to be suitable and specifically designated for future solar panel installation. The 2018 International Residential Code (IRC) contains a similar appendix (Appendix T).
Finding Opportunity
What will this trend toward more solar panel installations mean for component manufacturers (CMs)? It could mean opportunity.
CMs who are designing their roof trusses for both dead and building code compliant live loads (i.e., IBC Chapter 16 compliant) may already be designing them as “solar ready” for their area. Solar panel arrays typically add very little extra weight – only around 2-4 lbs. per square foot in most cases. Most solar panel arrays are also very low profile, and when they are, says VP of Engineering Jeff Arneson of Florida-based Apex Engineering, “You’re not going to have personnel walking on top of the cells…so you don’t change your basic load combinations in your roof design when it comes to gravity when you put solar panels on…in a construction load environment.” Depending on local loading requirements, a CM may therefore be able to market their trusses as solar ready without any additional design or truss evaluation effort. This could give CMs another sales tool in conversations with homebuilders, and as demand increases for energy efficient homes, it may become an ever greater selling point over time. Therefore, trusses that truly are solar ready for a given region may well be worth significant promotion as such.
However, careful attention should be given to the loading requirements and conditions of the municipality in which a solar panel will be installed. Jeff says that in designing trusses for solar panels within the high-wind state of Florida, he and his company will account for an additional wind uplift load in their calculations. “We do run [an] additional uplift load combination to account for any concentrated load at the [solar panel] stanchion.” He also cautions that those in areas with high snowfall totals should consider whether additional dead and live load calculations need to be considered.
Even in areas where additional load calculations and custom designs may be needed, it may be worth making the case to homebuilders that the additional cost of pre-designing a building for solar panels could make sense and be a value-add for them since homebuyers are increasingly looking for energy efficient options and may consider solar panels in the future.
Making Retrofits Easier
Even if they will not have solar panels installed initially, designing roof trusses as solar ready and specifically noting this capability in the truss submittal package can make retrofitting a much easier process.
Adam Gusse, VP of Operations at SunVest Solar Inc., in Pewaukee, Wisconsin, a company that installs solar panels, says that while some municipalities just want to see that a structural engineer reviewed the design or to see basic hand calculations, “As you get into larger cities that have…[plan] review departments [that] are seeing a lot more solar, then you’re seeing requirements for full, modeled truss analysis.”
One of the costliest and most time-consuming issues that Adam encounters is when he can’t find information about the loading capacity of trusses within a roof assembly when required. As to municipalities that require a fully modeled truss analysis, Adam says, “If you don’t have the original truss design you…have to then go in and measure every different truss type and then get detailed information or a truss stamp from that site to be able to…model the original design intent.” Measuring an entire truss system “can be a two-day process,” Adam says.
In order to avoid such a situation, Adam says that his company “[reaches] out to the owner of the building to see if there’s any existing design drawings, typically trying to find the original design information. If it’s a truss, we’re trying to find the truss design file that the truss manufacturer created, and that’s gold if we can get our hands on that!”
Adam says that he appreciates when CMs can provide truss design information “either on the truss itself” or in an easily accessible file format.
Designing trusses as solar ready can eliminate extra work for installers and potential inconvenience for homeowners.Calling out that a roof system is ready for solar panels in truss submittals can help streamline the process even further.
Conclusion
Starting conversations with homebuilders about the trend toward solar panels could help them see the benefit of proactively responding to it – and help CMs find and seize new sales opportunities as a result.
An additional point that could be helpful to mention in such conversations is the advantage that component manufacturing provides over stick framing when it comes to solar panel installation. Loading capability and load path are easier to determine with engineered components, making solar panel retrofitting an easier process in general. Stick-framed buildings are also not pre-designed as solar ready, offering an advantage for CMs where extra loading considerations need to be accounted for to ensure a roof is solar ready.

