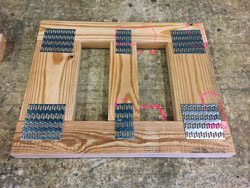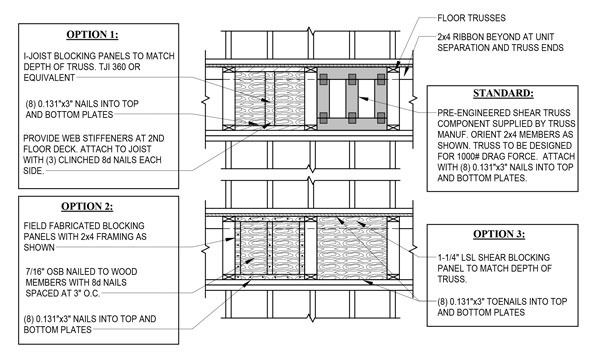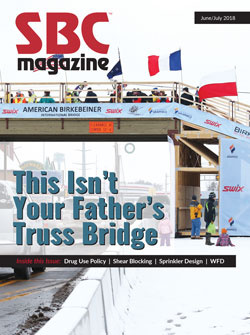Rock the Block
Rock the Block
 To provide “shear stability within the structure” of many of their designs, Shelter Systems Limited in Westminster, Maryland manufactures and sells pre-designed shear blocking panels as a part of many truss packages, says Tony Acampa, Shelter's design team lead.
To provide “shear stability within the structure” of many of their designs, Shelter Systems Limited in Westminster, Maryland manufactures and sells pre-designed shear blocking panels as a part of many truss packages, says Tony Acampa, Shelter's design team lead.
Shear blocking is an effective way to provide lateral support at truss ends and transfer shear forces to the foundation of a building. As a result, it is required in certain cases by both the 2018 International Building Code (IBC) and 2018 International Residential Code (IRC). These requirements help create opportunity for component manufacturers (CMs) who, like Shelter, can find ways to add componentized shear blocking to their truss packages.
The IRC, for example, provides guidance on the transfer of roof shear forces in Section R602.10.8.2 and states that blocking is required above braced wall panels depending on a truss’s heel height. Item 3 of this section (see sidebar on page 12 of digital edition) requires lateral support blocking “where the distance from the top of the braced wall panel to the top of rafters or roof trusses exceeds 15-1/4.” Item 3.3 then states that blocking panels provided by the truss manufacturer are an acceptable option for meeting this requirement, effectively creating a sales tool for CMs. Since these panels would otherwise be constructed in the field by framers, CMs can save their customers time, money, and labor by providing them – and increase their own profit margin in the process.

Shelter determined they could actually save their customers money by providing them with componentized trusses as shear blocking instead of the other materials their contract documents specified. “We said, ‘Well, we could fabricate a truss and charge less than we could for the rim board or the [joists], so there was an advantage there in cost to the framer and the general contractor,” Tony says. While charging their customers less, Shelter is actually making more, as the margin they charge for the componentized pieces is greater than they charge for non-componentized materials. “There’s a smaller markup on those than there [is] on a truss component,” Tony says. He encourages other CMs to consider providing componentized shear blocking if they are not already, and asks, “Why wouldn’t you want to provide additional material and a plated component that you can get paid for?”
Framers on the jobsite are able to simply set the componentized pieces into place instead of taking additional time to build blocking panels in the field or cut rim board and install it as shear blocking. Tony says, “If we can help a customer out, solve a problem, solve a labor issue…we want to do that for them,” and he encourages other CMs to look at it the same way. “Anything you can do to [reduce labor] is key,” he says.
However, reducing labor isn’t the only advantage of componentized shear blocking. Another, says Tony, is that “the component manufacturer manages that product,” controlling and determining “the quantity of that product going to the site. The framer is not necessarily worrying about how much material he needs because the…component supplier is supplying him the correct amount of shear panels.” In providing other types of shear blocking, suppliers may send more of the product than is necessary in order to account for potential jobsite misuse. Designing for a precise number of componentized shear panels eliminates this guesswork and potential waste. Yet another related advantage of componentized shear panels is simply the precision of the manufacturing. “You’ve got a precision span or precision cut end,” says Tony, something not as easily attainable when framers construct the blocking in the field.
Tony says that engineers each tend to design the blocking a bit differently. “Most [engineers of record] have their own way of how they think the shear block needs to look or act in their building,” he says. Tony pointed out that the engineer who designed the shear blocking shown in the images prefers to allow for the vertical stacking of studs over the top of the blocking panel in addition to accounting for shear forces.
However, the design for a particular job can depend on the spacing requirements. When Shelter designs for jobs that require framers to deal with tighter spacing, Tony says, “we actually hold those end verticals in a little bit, enough where maybe a framer can lop off [the] ears that stick out from the top and bottom chords of that [blocking] panel to fit within a tighter spacing.” Tony says that this technique allows his company to provide one size of blocking panel that will “apply in different spacing applications.”
Shelter runs the design of blocking panels through their software just as they would any other component and places a truss label on each. As for shipping, they will include all of the blocking panels on one pallet along with the truss delivery so framers can grab them as they go.
In the end, Tony sees componentized shear blocking as an advantage for contractors and CMs alike. “It allows us the ability to increase our scope and provide the framer with a reduction of labor on their end,” he says.

