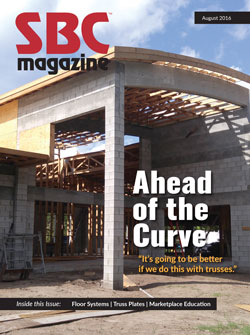Fast Foundations Start with Floor Systems
Fast Foundations Start with Floor Systems
and more cost effective as wall panels and roof trusses.
“Time savings and cleanliness on the jobsite are probably the two biggest reasons clients use our floor systems,” Jason Blenker said. “I’d say installation in a typical 2,000 square foot home takes about an hour and a half, maybe two.”
Blenker, president of Blenker Building Systems in Amherst, Wisconsin, says they’ve built floor systems for apartments in the past but the majority of the demand is for single-family homes. Clients continue to purchase floor systems for specific reasons.
 Floor systems, sometimes called floor panels, are trusses (or I-joists or 2x10s) that are designed, laid out, sheathed and shipped in sections from the plant of a component manufacturer (CM) to a framer’s jobsite. Sections vary in length and width but fit on the back of a flat-bed trailer for delivery. Any type of sheathing and thickness can be used for sub flooring, and sections are designed based on the layout and needs of each individual job.
Floor systems, sometimes called floor panels, are trusses (or I-joists or 2x10s) that are designed, laid out, sheathed and shipped in sections from the plant of a component manufacturer (CM) to a framer’s jobsite. Sections vary in length and width but fit on the back of a flat-bed trailer for delivery. Any type of sheathing and thickness can be used for sub flooring, and sections are designed based on the layout and needs of each individual job.
Like wall panels, floor systems are constructed of high-quality materials and must pass quality control (QC) inspection before leaving the plant. The tasks of measuring, cutting and nailing are completed on the front end, making installation on the jobsite quick, clean and, with the help of a crane, dependent on the labor of only a small crew.
Virgil Waugh, president of Amwood Homes, Inc. in Madison, Wisconsin, says nearly 95 percent of Amwood customers choose floor systems.
“The framers we sell to are really for it,” Waugh said. “They get off to such a good start. A couple hours in the morning, and your floor system is in place and you’re ready to set walls. That’s a huge advantage.”
The 1995 Framing the American Dream (FAD) project in Houston showed just how effective framing with components can be. In 2015, the study was conducted a second time on two identical 2,900 square foot ranch-style homes: one completely stick built, the other component built. It took more than nine hours to install a conventionally stick-framed floor system. A crew of six installed the joists and a crew of five installed the floor sheathing, for a grand total of 51.5 worker hours. Comparatively, with components, a crew of six took one and a half hours to install the floor system, a total of only nine hours of labor.


Floor systems haven’t caught on everywhere in the United States though. Kenny Shifflett, president of Ace Carpentry in Manassas, Virginia, says that in East Coast states, he sees fewer floor systems than typical I-joist or open-web manufactured floor trusses. He agrees, however, that speed is the critical factor that will encourage use.
“I think it’s a good system that can be used in certain markets, especially environments with short build times,” Shifflett said. “It’s very beneficial in your build times and, if standardized, can offer a lot of efficiency.”
Efficiency is found more places than the jobsite though. For CMs who produce floor systems, efficiency is just as much a part of the design process as it is part of the build. In a home constructed with wall panels and roof trusses, a CM has already analyzed designs before building every component for the job. Including floor systems in that analysis allows CMs to not only provide a complete package to clients, but also increase the accuracy and structural integrity of the building.
“We have to consider all the loading and stresses of a building, and with the floor system being designed by the same person who’s doing the roof trusses and wall panels, we can make sure we follow that load path through the entire building and design it correctly,” Waugh explained.
Though not yet as commonly used, floor systems are a valuable complement to wall panels and roof trusses in making framing better, faster and more cost effective.

