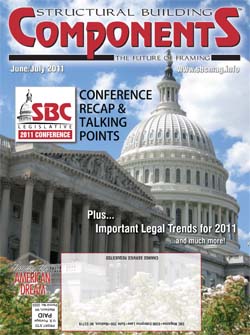Strength Axis in Wood Structural Panels
Strength Axis in Wood Structural Panels
Good structural panels are often used with structural components such as trusses to provide the structural decking for the floors and roofs. Familiarity with the terminology used with wood structural panels can help component manufacturers communicate better with architects, engineers, contractors and installers. The following is an example of a term used in the building code that defines the maximum strength direction for wood structural panels.
Question
What is meant by the term strength axis when referring to wood-based panels?
Answer
The strength axis (also called major axis) is the direction parallel to the grain of the wood fiber in the face and back surfaces of the panel. This is generally the long dimension of the panel, unless the markings on the panel indicate otherwise.
Wood structural panels such as oriented strand board (OSB) and plywood are manufactured with layers (i.e., “veneers” for plywood) in which the wood fibers in one layer are oriented at approximately 90 degrees to the wood fibers in the adjacent layer. This “cross-banding” helps equalize internal strain, reduce splitting, minimize warping and improve the dimensional stability of the panels.
 Wood is strongest in the direction parallel to grain. Because of this, the strength and stiffness properties of wood structural panels are greater in the direction parallel to the strength axis than perpendicular to it (see Figure 1). This is easily seen by comparing the load a panel can carry when oriented with its strength axis perpendicular to and parallel to the support framing.
Wood is strongest in the direction parallel to grain. Because of this, the strength and stiffness properties of wood structural panels are greater in the direction parallel to the strength axis than perpendicular to it (see Figure 1). This is easily seen by comparing the load a panel can carry when oriented with its strength axis perpendicular to and parallel to the support framing.
Table 1 provides the allowable uniformly distributed load that selected sheathing grade span rated panels can support when installed with their strength axis perpendicular to and parallel to support framing at the given on-center spacing. The far right column provides the ratio of allowable load for strength axis perpendicular/strength axis parallel. The table indicates that most sheathing grade panels can support at least 2-1/2 times the amount of load when installed with their strength axis perpendicular to the support framing than with the strength axis parallel to the framing.

Table 2304.7(3) of the 2009 International Building Code® (IBC®) provides the allowable spans and loads (psf) for wood structural panel sheathing and single floor grades installed continuous over two or more spans with their strength axis perpendicular to the supports. Table 2304.7(5) provides the same information for sheathing grade panels installed with the strength axis oriented parallel to the supports. Since most structural wood panels are installed with their strength axis perpendicular to the supports, Table 2304.7(3) is typically referenced. However, it is important to realize that the stiffness and strength of wood structural panels is lower when the panels are installed with their strength axis parallel to the supports. Some common applications in which this can occur include the ends of a hip roof and the rake ends of a gable roof. Building designers and framers should be aware of this and take appropriate measures to account for the lower strength and stiffness. Common solutions include adding additional framing to reduce the span of the panels, or specifying a panel with a larger span rating for the entire roof.



