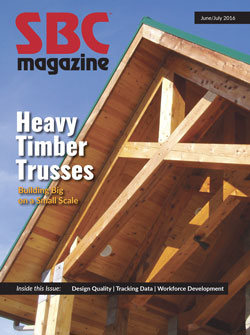The Difficulty of Differing Deflection: Improving the Performance & Serviceability of Trusses
The Difficulty of Differing Deflection: Improving the Performance & Serviceability of Trusses
It doesn’t take long in this industry to discover that designing trusses to meet code-permitted deflection ratios does not guarantee satisfactory performance. In March, we addressed a number of deflection-related issues that an astute truss technician could mitigate during the design phase, and here we’ll address one more: differential deflection.
The movement of adjacent trusses in a floor or roof system, as measured against each other, is called relative or differential deflection. A girder truss, for example, supporting a large tributary area may have significantly more vertical deflection when loaded than an adjacent truss supporting a smaller tributary area. The difference between these deflections can result in a significant and very noticeable dip in the floor or ceiling.

A truss technician must develop an ability to recognize and address at the design stage the conditions that might cause differential deflection. Such conditions include:
- Partition walls oriented parallel to floor trusses, especially those supporting cabinets or tile
- Kitchen islands
- Girder trusses within the floor or roof system
- A truss with interior supports adjacent to a clear-span truss
- A truss parallel and adjacent to a foundation wall
In each of these situations, a truss supporting more load or with a longer clear span is next to a truss supporting less load or with a shorter clear span. In other words, one truss is likely to deflect more than the truss next to it—and that difference can be noticeable even if both trusses are structurally sound.
The difference between the vertical deflections of adjacent trusses must be checked against the criteria specified by the building designer. Many building designers specify differential deflection limits of a quarter inch for floor components and a half inch for roof components.
An observant truss technician can bring potential issues, like the scenarios above, to the attention of the building designer so that corrections can be made during the truss design phase and in-service problems can be avoided. In addition, truss technicians should know that optimizing a truss package by removing trusses beneath parallel partition walls or increasing truss on center spacing can lead to differential deflection problems. Contacting the building designer before taking these steps can help ensure the truss technician’s actions don’t negatively affect the serviceability of the floor or roof.
Another option for avoiding differential deflection is to specify strongbacking, or solid-sawn lumber installed perpendicular to the floor trusses and attached to vertical webs or scabs at specified intervals along the truss span. Strongbacking can not only limit deflection, it has the added benefit of minimizing vibration. Strongbacking helps control potential vibration problems by stiffening the trusses, distributing loads across the trusses, and damping the oscillatory effects of normal human activity, such as walking.
ANSI/TPI 1-2014 section 2.3.2.4 recommends, but does not require, strongbacking in floor systems. However, it does provide guidance for building designers on adding strongbacks to their designs.
ANSI/TPI 1-2014 section 7.6.2.4(d)(1) requires strongback locations to be shown on the truss design drawing when strongbacks are specified to control vibration or stiffen a floor system to support brittle surfaces. Unfortunately, the purpose of strongbacks is rarely identified in building designer-prepared construction documents. When this information is missing, truss technicians should request additional details from the building designer. Of course, if this information isn’t included and a truss technician thinks strongbacking would be helpful, it’s always good to discuss that option with the building designer.
As always, communication is key to a successful construction project. The building designer is responsible for providing design criteria that address serviceability issues, but open discussion among the builder, the building designer, the component manufacturer, the truss technician and the framer is what leads to desired outcomes: construction documents that contain all the relevant information, including notes on strongback installation, and trusses that perform not only as designed but also as expected.

