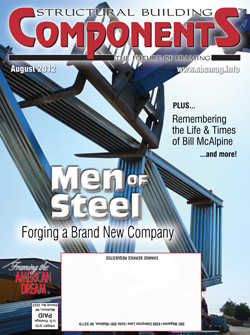Single Top Plate in a Wood Stud Wall
Single Top Plate in a Wood Stud Wall
single top plate in a wood stud wall.
Question
In a residential home, is it possible to use a single top plate in a wood stud wall supporting a trussed roof? Is it beneficial to use a single top plate?
Answer
In answer to your first question: Yes, it is possible to use a single top plate in lieu of the traditional double top plate in a wood stud wall. While a single top plate isn’t the norm, it cuts the volume of lumber in the top plate in half and can contribute to a building’s overall energy efficiency by reducing thermal bridging through the lumber and allowing a bit more space for insulation. This increases the thermal efficiency of the wall system.

The 2012 International Residential Code (IRC) allows for the use of a single top plate in a wood stud wall if the design meets specific requirements. IRC Section R602.3.2 outlines the top plate requirements, and then the exception lists the qualifications for using a single top plate. The 2012 IRC Commentary further explains the requirements for a single top plate in Figure R602.3.2 (see Figure R602.3.2).
Wood stud walls shall be capped with a double top plate installed to provide overlapping at corners and intersections with bearing partitions. End joints in top plates shall be offset at least 24 inches (610 mm). Joints in plates need not occur over studs. Plates shall be not less than 2-inches (51 mm) nominal thickness and have a width at least equal to the width of the studs.
Exception: A single top plate may be installed in stud walls, provided the plate is adequately tied at joints, corners and intersecting walls by a minimum 3-inch by 6-inch by a 0.036-inch-thick (76 mm by 152 mm by 0.914 mm) galvanized steel plate that is nailed to each wall or segment of wall by six 8d nails on each side, provided the rafters or joists are centered over the studs with a tolerance of no more than 1 inch (25 mm). The top plate may be omitted over lintels that are adequately tied to adjacent wall sections with steel plates or equivalent as previously described.
To summarize, in order to use a single top plate per the IRC’s prescriptive requirements:
• Plate must be tied at the joints, corners and intersecting walls.
• Minimum 3" x 6" x 0.036" galvanized steel plate must be fastened to each wall or segment by six 8d nails.
• Trusses, rafters or joists must be centered over the studs with a tolerance of not more than 1".
The minimum connector and fastener schedule, along with the 1" tolerance, provide the strength needed to transfer loads from member to member when less wood is used in the wall. When trusses are used on a project, the stud spacing can be increased to 24" o.c., which removes more lumber, improves energy efficiency and still allows a continuous load path.
Is It Beneficial to Use a Single Top Plate?
Determining if a single top plate is more beneficial than a double top plate depends on the project and the professionals involved. A single top plate can decrease lumber use and boost energy efficiency, but less lumber also decreases the bearing capacity of the top of the wall. The fastener requirements for a single top plate compensate for less lumber while still providing adequate connections of framing. The tolerance requirements ensure adequate bearing capacity by directing the loads from the framing above the top plate directly into the studs below. To determine if the use of a single top plate is beneficial, increased energy efficiency and reduced lumber usage must be weighed against the cost of galvanized steel plates and the attention required to ensure framing is placed within the given tolerances.

