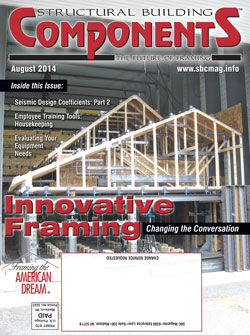Innovative Framing Requires Collaboration
Innovative Framing Requires Collaboration
Innovative framing is about being more efficient in resisting loads and the path they follow through the framing structure, while allowing greater flexibility within that framework to accomplish secondary goals (read Scott Ward’s Editor’s Message for a thorough definition of this concept). In other words, innovative framing can seek to accomplish almost anything: more load carrying capacity, less framing material, greater energy efficiency through reducing thermal bridging, using less connectors and/or reducing framing labor costs.
Even with all these benefits, innovative framing faces resistance. Prescriptive codes don’t directly promote innovative framing. And in many cases, creative engineering ideas are overlooked due to the difficulty of getting the idea into the market. Our customers don’t understand how it works, building inspectors aren’t accepting of methods outside of the “normal code provisions” they see every day, the component manufacturer’s (CM) equipment is not set up to assemble the product, and the market is unwilling to embrace change and abandon traditional framing methods.
Let’s face it, if getting innovative framing into the market was easy, everyone would be doing it. As manufacturers, we are the last cog in the wheel of framing implementation. This leaves us having to convince the framer (read George Hull’s column for a framer’s perspective on innovative framing), who has to convince the general contractor or developer, who in turn has to convince the architect or engineer, who needs to be convinced and be willing to present the innovative framing concepts to the building department for approval.
Many times when you try to bypass these steps, you get hung up with a building inspector who is inspecting based on prescriptive codes because the modified plans never made it through the system. This is not the best way to build a strong working relationship with a building department, which then affects the framer, general contractor and design professional, all of whom then blame your innovative framing solutions for the problems they are having on the project.
Question
Is it possible the reason for this problem is that the whole process is backwards?
Answer
Typically, we try to change a project after the architect or engineer has designed the building, so we are too late to make substantive changes. In most cases, the building designers haven’t thought about the project for months. They’ve already jumped through the hoops of permitting and plan review process, and the project is now at the building material supply stage of the process. Just like us, when the homeowner decides he wants to switch the flat living room ceiling to a vault after all the trusses have been sent, everyone on the project wants to know who will pay for the labor and materials to make this change.
When we look at truss and wall panel production operations, we continually look for ways to streamline our operations. These same concepts need to be brought to bear with our engineering processes when we are looking to implement innovative framing techniques. As truss designers, we are working with highly sophisticated software, which helps us see problems that may or may not have been addressed by the architect or engineer. It’s in our best interest, and the interests of everyone involved in the process, to solve those problems, or at least alert everyone. We also have the responsibility to make all of the components we design buildable, both in our shop and in the field.
Given this reality, the earlier in the process we can get in front of the building designer, the greater our ability to influence the use of innovative framing techniques to design buildable structural framing. Bringing architects and engineers and our designers closer together allows the synergies of the two different steps in the building design processes to incorporate innovative solutions.
Developing details that can be incorporated in the building plans, or preapproved by the architect or engineer, allows for flexibility in the component designs. This concept is even independent of innovative framing concepts, and applies to things like stacking trusses over the 24” o.c. wall studs or removing window and door headers as was done in the project covered in the “Going Beyond Green” article (SBC Magazine, May 2012).
When we unilaterally change from standard construction details, many times we change the load path or design capacities anticipated by the building designer, which can cause unintended downstream building design issues. If new ideas and resulting details are reviewed with the building designers during the building planning and design phases, they can become part of the plans and specs, and then be more easily reviewed and approved prior to breaking ground on the project.
My point is, in order to get innovative framing ideas into the market effectively, you need to have your ducks in a row prior to approaching the building designer. A phrase I hear all the time is, “don’t give me problems, give me solutions.” If you want to increase the stud spacing in a job, look at all of the issues: how am I going to support the trusses, what happens to the shear wall design, do my ledger attachments still work, do I need to change the grade of the stud to handle the axial load and how does it affect the connections from wall to wall? If you leave these issues to the building designer to handle, your chance of success and making that sale decreases significantly.
Innovative framing should be adopted in the market because it can efficiently address load path issues while also enabling building designers to accomplish the additional secondary goals I started out discussing. However, to get there we as an industry need to be committed to making the adoption process as easy as possible, one job and one conversation at a time.

