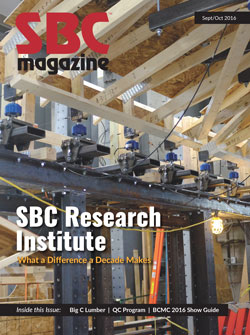Parting Shots
Parting Shots

Construction of the SBCRI testing facility was no simple matter. Building permits were a challenge to obtain, elevator and stair requirements were unique due to the expectation of moving large materials and equipment, and the floors needed to be extra strong to support full-assembly and 200-pound-per-square-foot (i.e., high-force) testing.
Needless to say, the SBCRI building design is far from standard. Testing machines were planned into the space at the design stage. The bolt connections to the floor can resist 60,000 pounds of uplift, keeping the machines on a stable surface while horizontal loads are applied during testing. Testing machine frames are anchored to the floor with epoxy connections that required one and three-quarter inch diameter holes drilled twenty inches deep into a floor that’s two-feet thick with a double-layer grid of rebar.
The testing lab has come a long way in 10 years and successfully navigated the downturn with a focus on proprietary testing. Today, SBCRI is focused on the future, with increased skills and expanded testing capabilities that will benefit the entire structural building components industry and individual companies.

